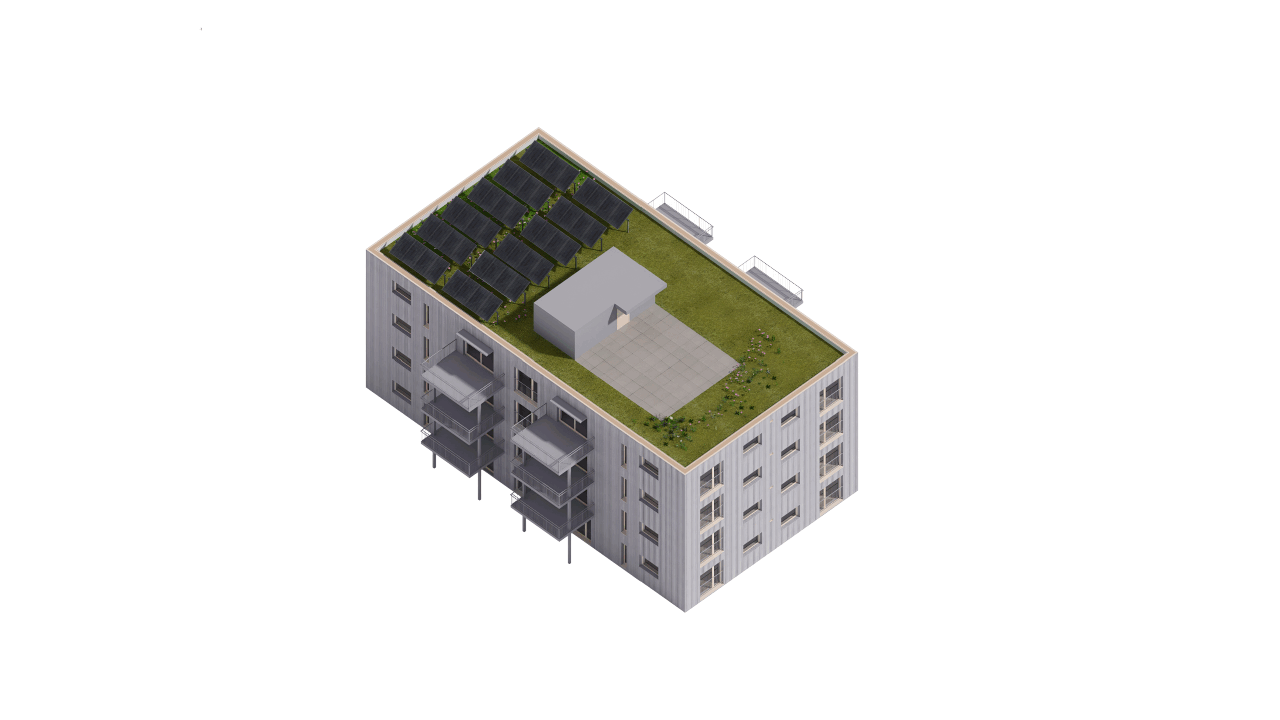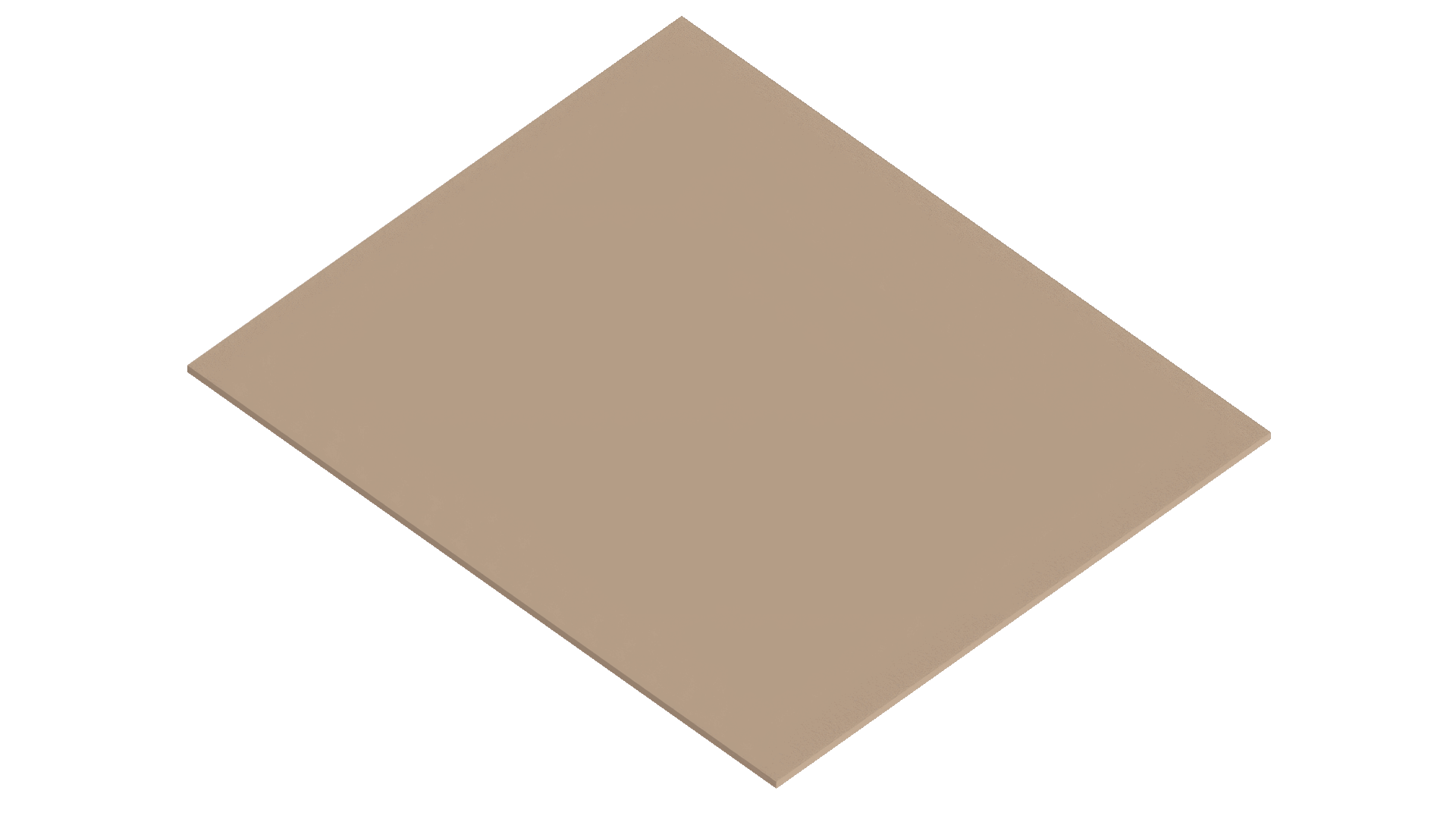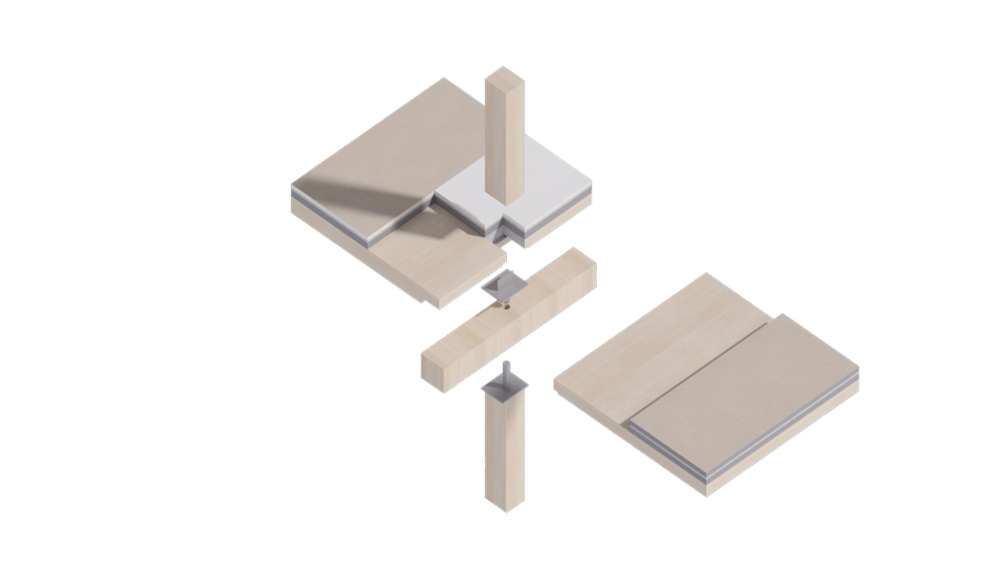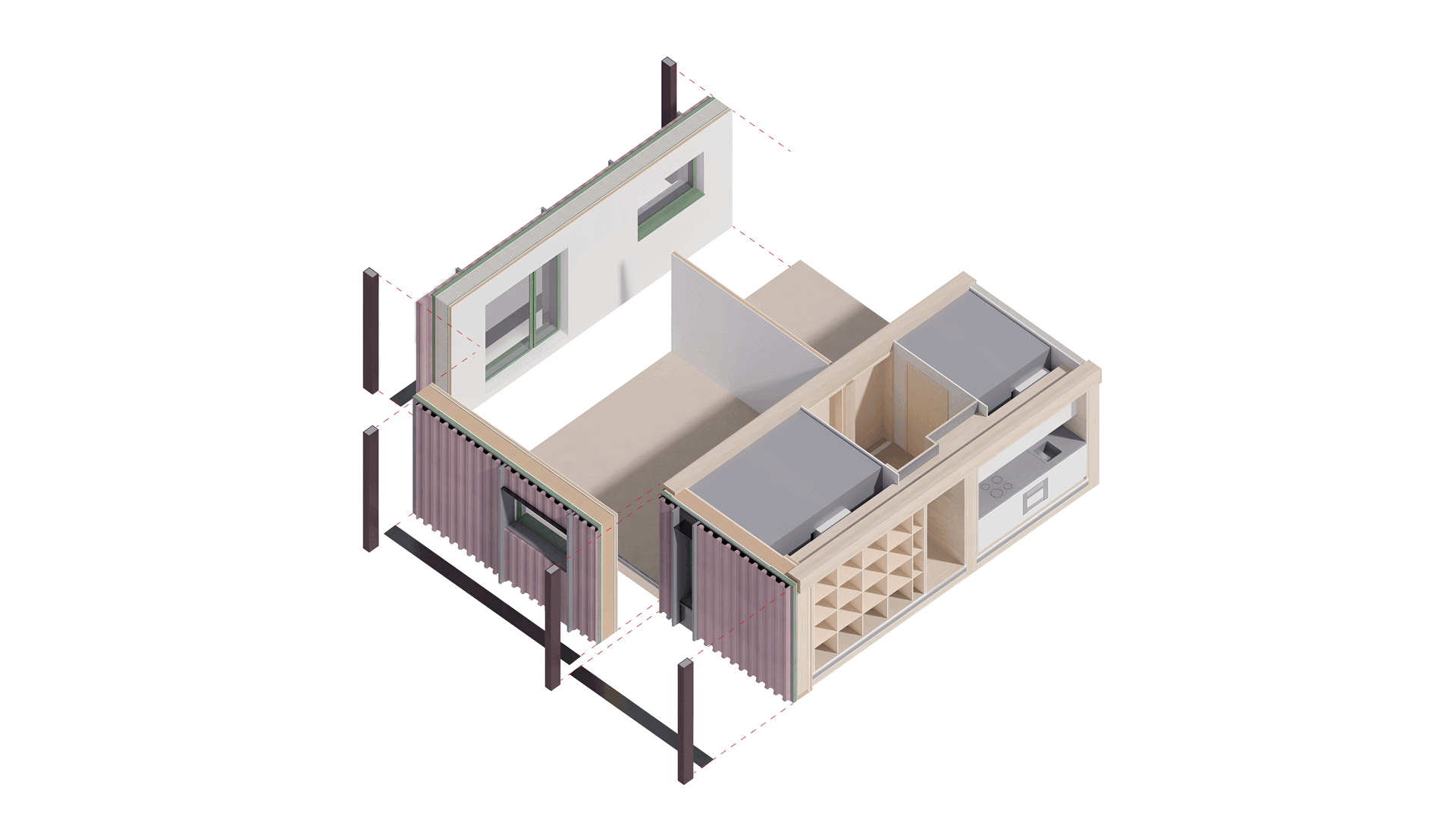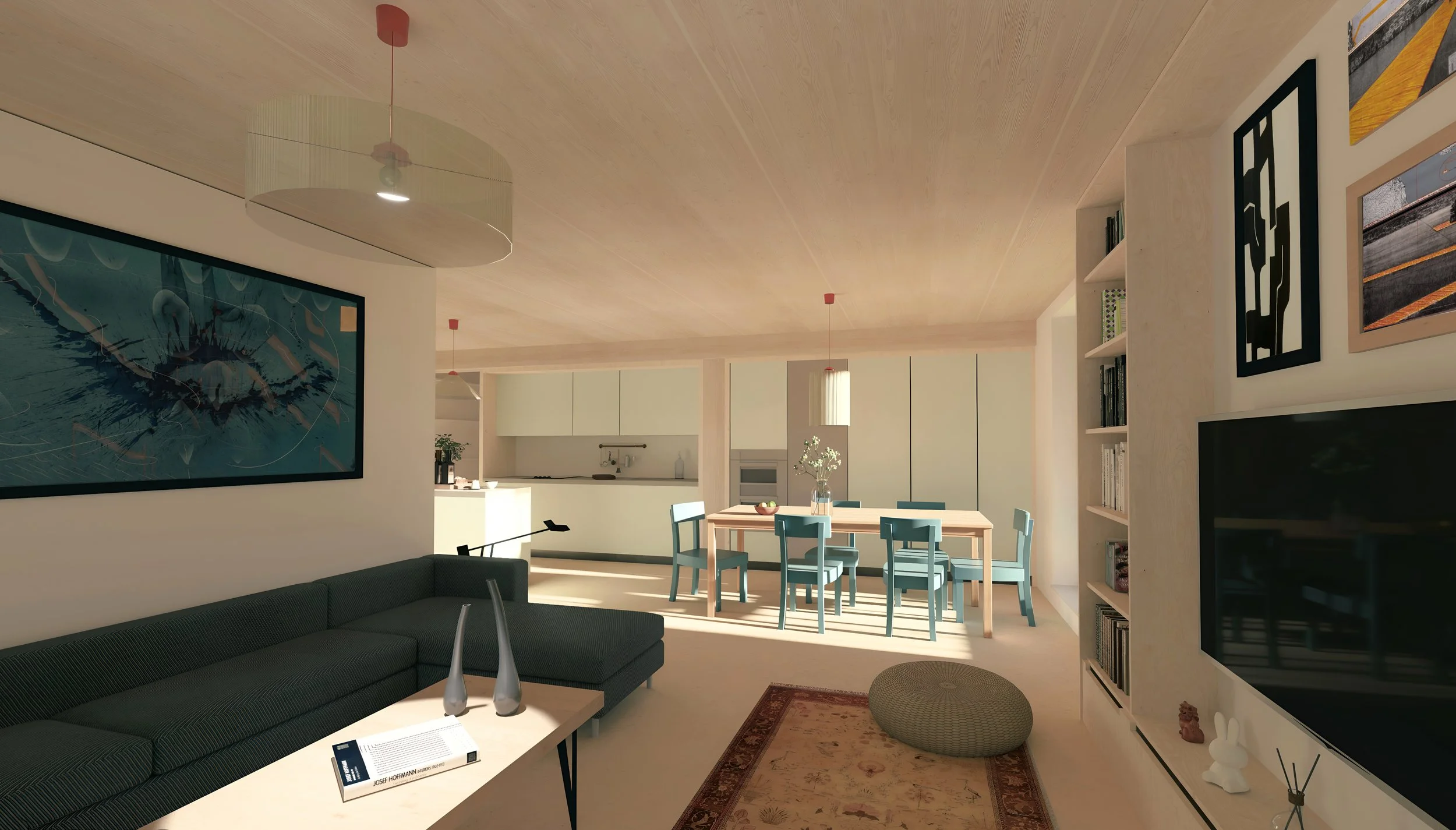Rabbit Real Estate is an innovation-driven real estate development and consulting company with a focus on configurable, scalable and sustainable solutions.
We are passionate about rethinking how buildings are designed, delivered and lived in.
The current challenges facing the real estate and construction industries – from a lack of productivity and innovation gains, to fragmentation and inefficiency – urgently need addressing if we are to satisfy rising housing needs, resource pressures and sustainable growth.
At the same time, we see opportunities in new technologies, delivery models and changing market demands that are ripe for exploring to more effectively deliver value.
Our Approach
We approach real estate development through both product innovation and process integration that is:
-
Our housing system is based on a configurable pre-design and a kit-of-parts that includes data on cost, sustainability and construction performance metrics. We are able to quickly configure solutions in response to programme- and site-specific inputs and generate more accurate cost estimates and KPI evaluations at the outset of a project. Combined with market and demographic data, design options can be assessed and optimised for the best business case.
-
Computation and industralised construction allow for a balance between customisation and standardisation. We neither need to reinvent the wheel every time nor do we have to resort to cookie-cutter buildings to reap the benefits of scale and speed. Our configurable system allows for mass-customised solutions and flexibility in terms of unit mix, unit sizes and design standards. Together with the pre-designed kit-of-parts, it can respond to different site situations and regulatory requirements.
-
Our digitally-integrated delivery model is based on partnership and teamwork across all project phases. We involve key stakeholders early on a best-owner basis to ensure efficient planning, a stable supply-chain and effective execution, thereby mitigating risk.
-
Our clients reap the benefits of scale that we enable through repetition and structured learning, allowing us and our partners to continuously improve our product, processes and service quality.
The Benefits are:
Our pre-design and kit-of-parts allow for significant time savings in the planning phase, while off-site 2D & 3D modular prefabrication enables optimised construction and assembly schedules that can save approx. 30% of on-site construction time.
Speed
Risk is minimized through detailed and precise data being available at the outset of a project – both on the cost as well as the revenue side. Furthermore, our ability to quickly configure multiple design options and simulate different scenarios allows us and our clients to make better-informed decisions much earlier.
Predictability
Off-site production benefits from controlled, safer and healthier working environments that are not subject to weather disruptions and skills shortages on the construction market. This, alongside the near “zero-tolerance” precision of timber production, allows for much higher quality control. Asset quality is ensured across the building life-cycle by a high degree of robustness and adaptability.
Quality
Embodied and operational carbon, as well as circularity indices, can already be reliably calculated during the feasibility study stage. Our system is generally SNBS and DGNB Gold certifiable and has a 30% lower embodied carbon footprint that reference projects in conventional construction.
Sustainability
Our Benchmarks*
Based on a comparison between conventional construction and a reference project of ~3,500 sqm GFA and an acquisition-capex value ratio of 60:40.
~30%
Reduction in construction time
~20%
Reduction in planning time
+270bps
Net IRR increase
75-79%
Floor area efficiency (rentable / gross)
~80%
Reduced cost fluctuation from feasibility to realisation
~30%
Reduction in carbon footprint
Standardisation meets Customisation
Variety alongside Systematised Construction
Our Services
We offer prefabrication-enabled service development and investment opportunities, as well as consulting services and bespoke real estate product development.
Service Development
We can lead your development projects from the plot acquisition and feasibility stage, through the planning and building application phases, all the way until tendering and realisation. Our success-based fee model ensures an aligned, efficient and effective delivery process geared towards maximizing value for our clients and all involved stakeholders.
Investment Opportunities
Using our GIS-based screening tool, Rabbit Real Estate actively searches for plots of land suitable for the prefabricated construction of multi-family homes. We are interested in partnering with both private and institutional investors to develop these opportunities and welcome their early involvement so that search criteria can be configured to their individual portfolio needs.
Consulting
As experts in the intersection between industrialised construction and real estate, we offer a unique perspective on the potential of scalable real estate solutions, particularly in timber and 3D modular construction.
Bespoke Product Development
The possibilities of mass customisation have opened up a range of real estate asset classes to the potential for a scalable approach - whether in housing, hospitality or data centres.
Whilst the technical solutions may vary, the fundamental process to developing a configurable product holds true across all these segments.
Rabbit Real Estate can help you develop a proprietary product tailored to your needs and your intended pipeline.
About Us
Whilst we are generalists by nature, our unique combination of specialisations results in an approach that is interdisciplinary and holistic, but also detail-oriented and hands-on.
Together with our partners – experts in their respective fields - we aim to maximise value along the entire asset life-cycle for all involved stakeholders.
CAIA
Furio Valerio Sordini is a data scientist, Chartered Alternative Investment Analyst, architect and certified in quantitative finance. Having practiced as an architect, he joined Implenia in the Real Estate Consulting team before working as a Product Developer and Design and Innovation Manager in its Real Estate Products team. He is also co-author of an Innosuisse-supported innovation project on intelligent building configurators.
Furio Valerio Sordini
Kevin Chen is an architect with a strong focus on stakeholder-driven, participatory design processes. Having practiced as an architect and taught as a teaching and research assistant in the Chair of Architectural Design and Participation at the TU Munich, he joined Implenia as a Product Developer with a focus on affordable housing.



